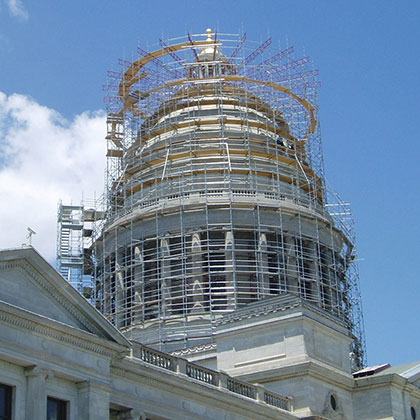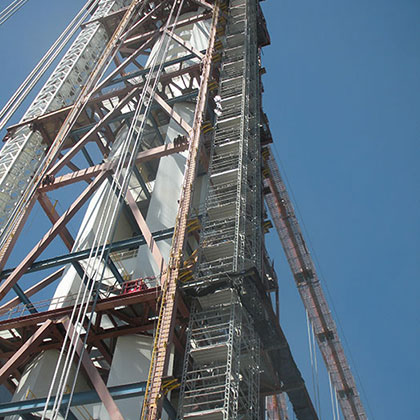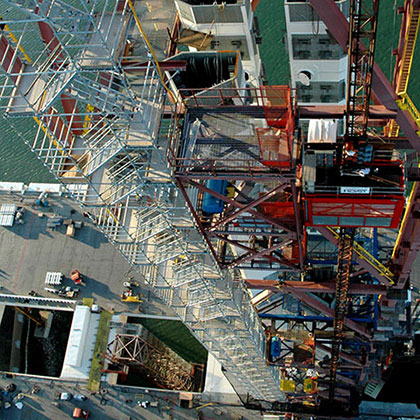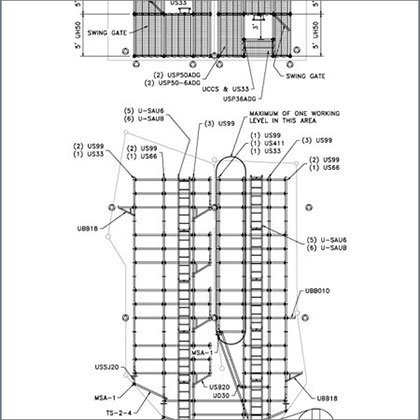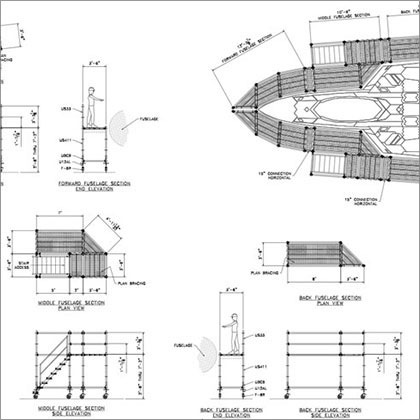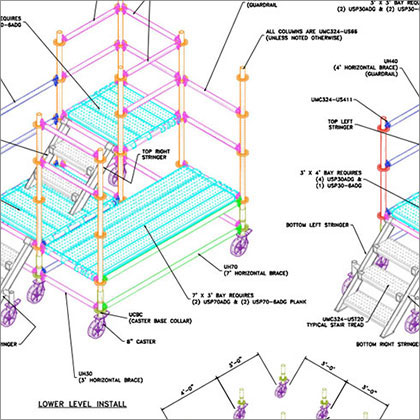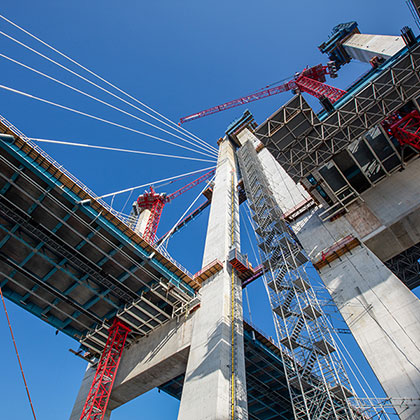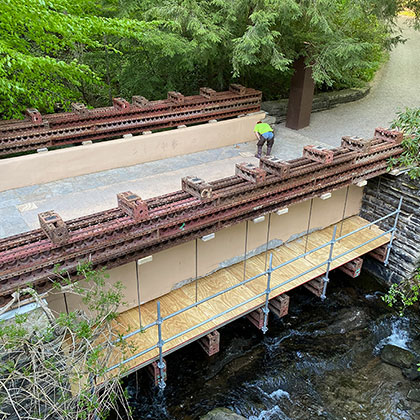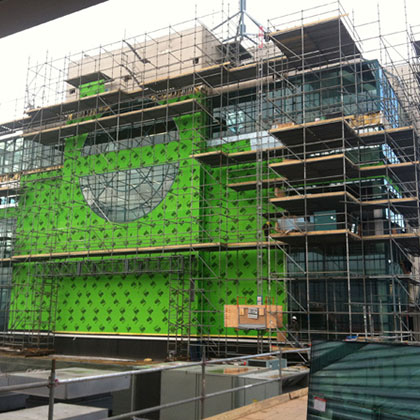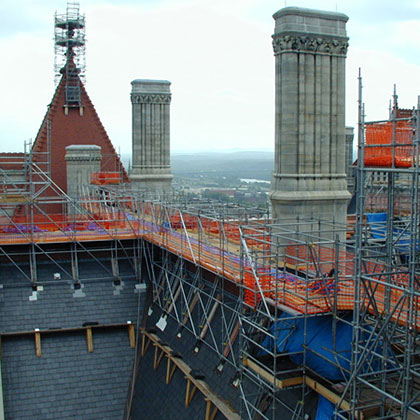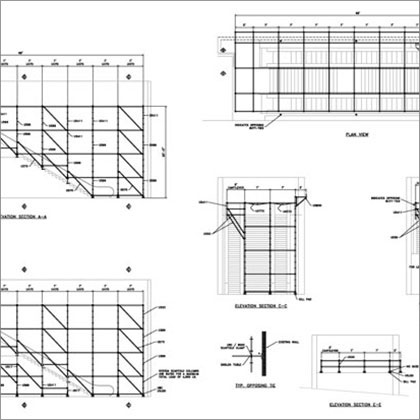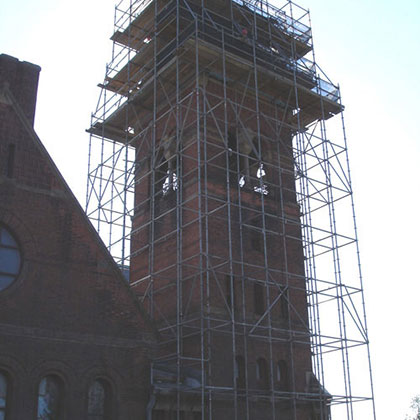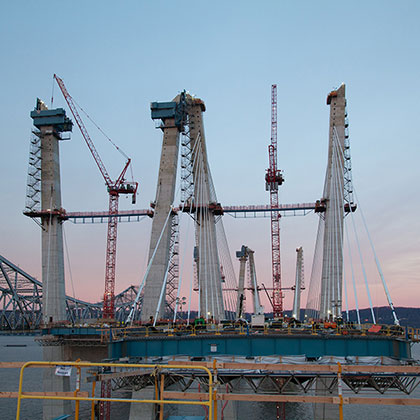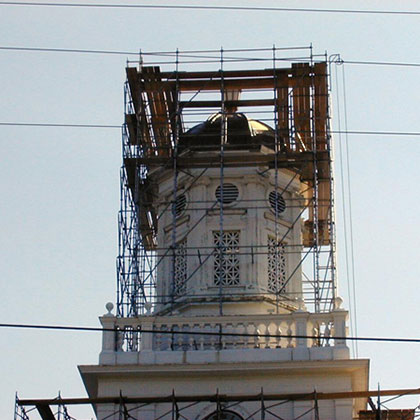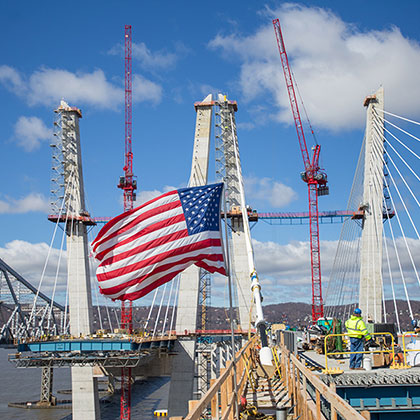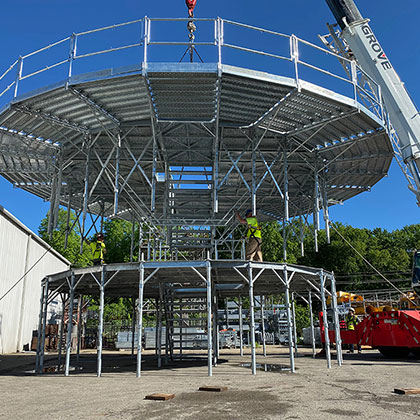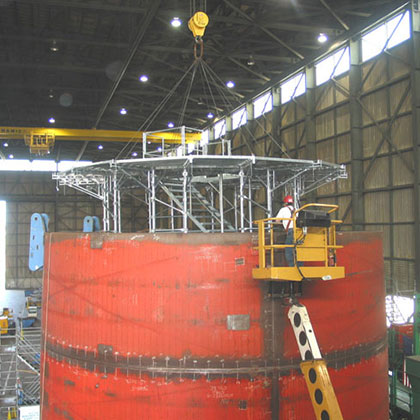SCAFFOLD DRAFTING AND DESIGN CAD SERVICES
When you purchase scaffolding products from Universal Manufacturing you also get a team of scaffolding engineers that can assist in assessing and designing the proper scaffold layout for your project.
Scaffold CAD Services
After partnering with you and understanding your job site and build, our dedicated scaffold engineering team will design and provide professional, technical CAD Scaffolding drawings for your project-bid and operational planning stages. Our scaffold engineers take everything into consideration including workloads, obstacles, weather, regulations and other factors. Our scaffold engineering team will walk you through our meticulous scaffold design process, developing a preliminary concept, making revisions as job-parameters dictate, and delivering a comprehensive scaffolding design package to include project-specific material lists and scaffold erection procedures. When necessary, we can provide a professional engineer review and seal where all scaffold access drawings and calculations are reviewed and stamped by a licensed professional engineer. If you purchase your scaffolding from Universal Manufacturing, all of our engineering services are provided at no additional cost.

SCAFFOLD CAD SERVICES PROCESS
- Customer contacts Universal Manufacturing Sales Representative
- Sales Representative directs Customer to Universal Engineering Team
- Scope of the project is discussed, including any issues of concern to be resolved during the design phase with the scaffolding engineers
- Customer provides detailed prints to Universal Scaffold Engineering Team
- If required, a Universal Design Specialist visits the job site
- Customer and Universal Design Team discuss initial scaffold layouts
- Universal provides a preliminary scaffold layout and possible alternative layouts taking into consideration weather, obstacles, requirements, regulations, etc.
- Final scaffold design approval by customer and other necessary personnel such as architect, contractors, etc.
- If required, all drawings and calculations are reviewed and stamped by a licensed Professional Engineer
WHAT WE CAN DO FOR YOU
Drafting & Design Capabilities
Computer-Aided Design (CAD) Capabilities
2D DRAFTING, DRAWING, AND ANNOTATION
Industry standard technology - Ideal for design of traditional scaffold layouts, stair towers, and platform applications
AutoCAD® Software
3D MODELING, AND SIMULATION
Advanced professional-grade mechanical design and product simulation technology-Ideal for high-precision, custom-fabricated applications
Inventor® Software
Project-Specific Resources
Material List(s)
Erection Procedure(s)

